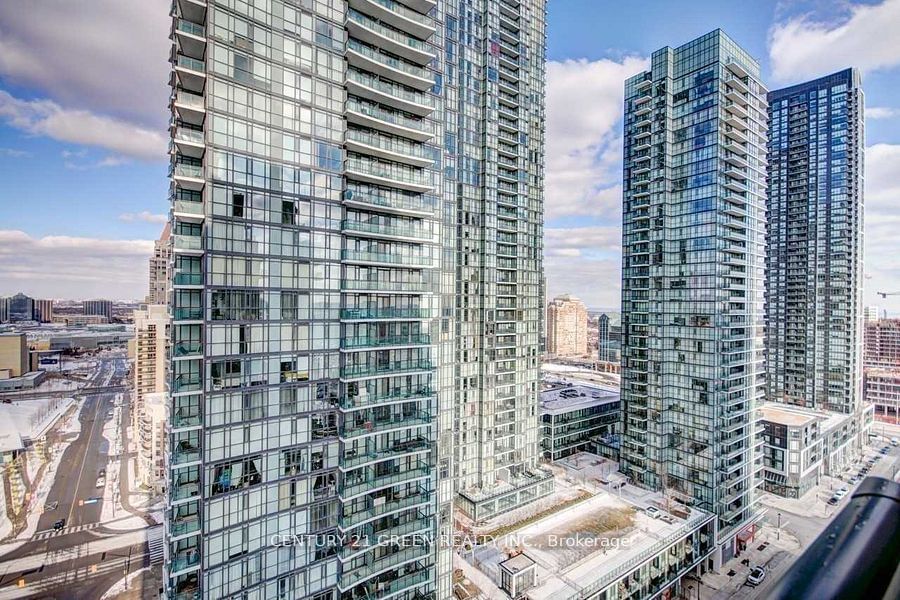$675,000
$***,***
2-Bed
2-Bath
800-899 Sq. ft
Listed on 10/3/24
Listed by CENTURY 21 GREEN REALTY INC.
Priced To Sell. 2 Bedroom & 2 Bath Corner Unit With Breathtaking UNOBSTRUCTED View In The Heart Of Mississauga. One Of the Best Floor Plan In The Building. Total 988 Sq. Ft. (838 Sq. Ft + 150 Sq.Ft. Wrap Around Balcony). Bright and Spacious, Amazing North East, Floor To Ceiling Windows Tons Of Natural Light. Open Concept Kitchen With Granite Counters, Upgraded Cabinets, Upgraded Quartz Backsplash, Upgraded Kitchen Aid Stainless Steel Appliances, Large Primary Bedroom With 3Pc Ensuite And Upgraded Full Glass Shower. Upgraded Laminate Flooring Through Out, New Paint. No Carpet!
Close To Hwy401, 403, Square One Mall, Sheridan College, Celebration Square, Central Library, Public Transit & YMCA, Eating And Entertainment, Enjoy Mississauga City Life.
To view this property's sale price history please sign in or register
| List Date | List Price | Last Status | Sold Date | Sold Price | Days on Market |
|---|---|---|---|---|---|
| XXX | XXX | XXX | XXX | XXX | XXX |
| XXX | XXX | XXX | XXX | XXX | XXX |
W9380532
Condo Apt, Apartment
800-899
5
2
2
Underground
1
Owned
0-5
Central Air
Apartment
N
Concrete
Forced Air
N
Open
$3,294.34 (2024)
Y
PSCC
1089
Ne
Owned
Restrict
Del Property Management
20
Y
$554.62
